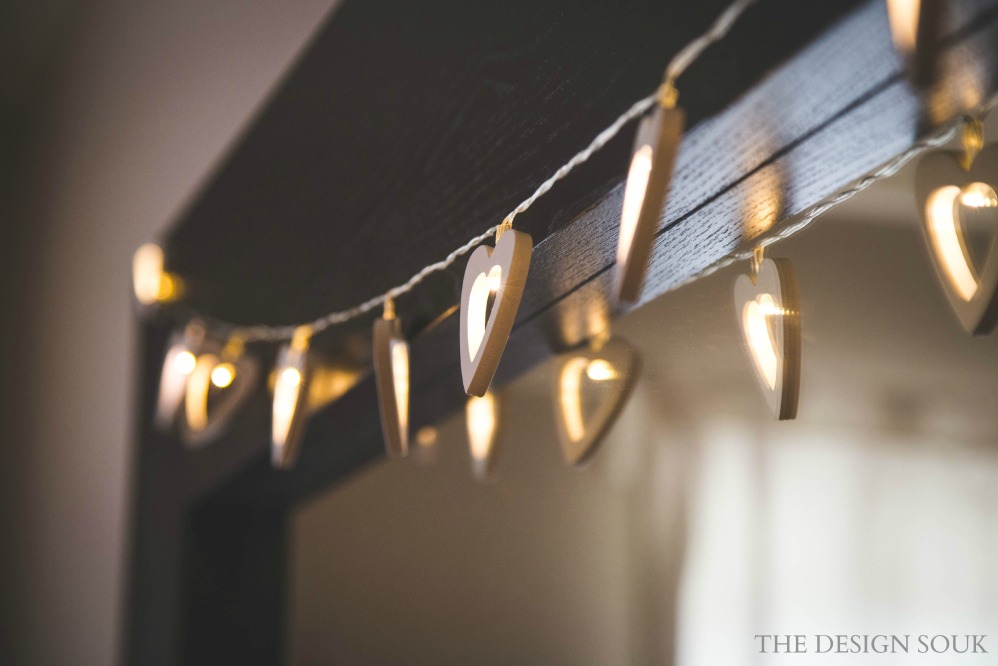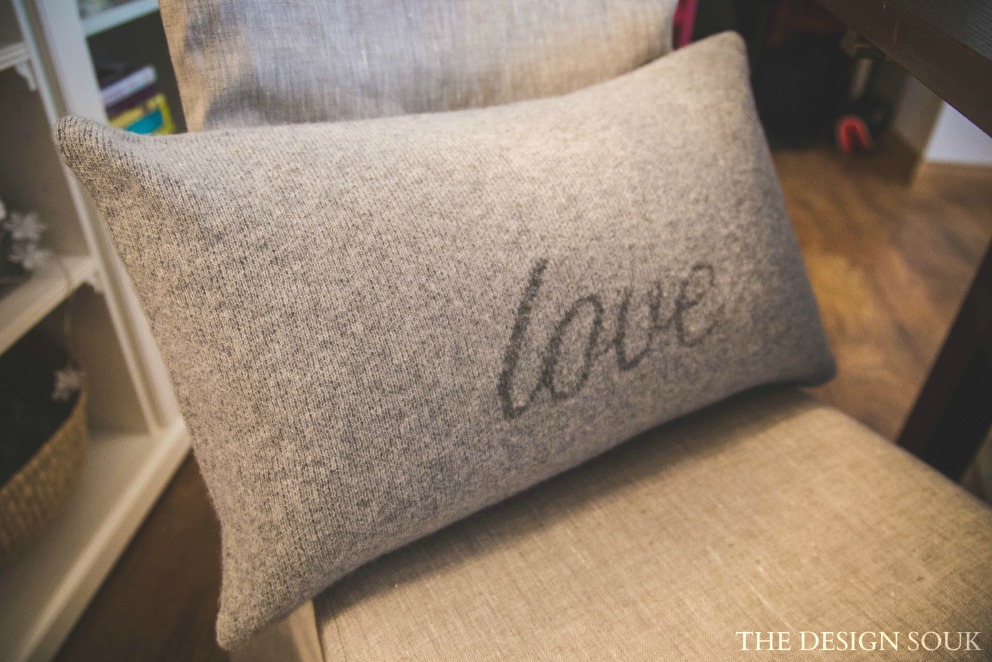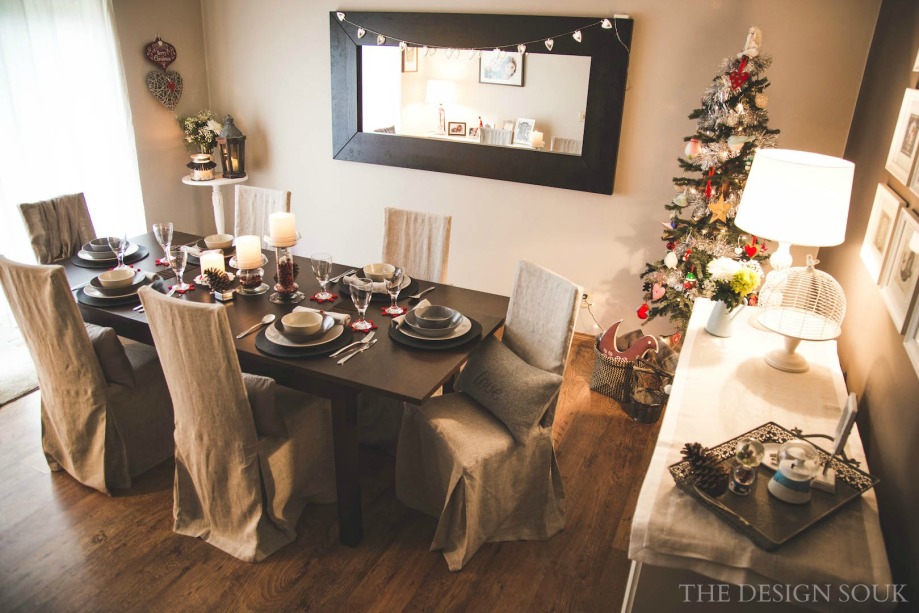A couple of months ago, Franca came to me with a design dilemma…
For the past few years her dining room has been used as an “activity space” for her children and their friends. But now that they’re older, she wanted her dining room back.
So we sat down to plan out how it could be transformed into an adult dining space with a farmhouse/shabby chic style to it, and all on a tight budget.
While the dining table and chairs needed to stay, the rest of the furniture was pretty much replaceable. The only thing that she specifically wanted in the space was… a gallery wall! Franca is actually super talented, and had designed a bunch of cute illustrations that she wanted to frame and put up.
I loved the idea, so it seemed like a good starting point for the space.
After a couple of shopping trips (to IKEA, Pottery Barn, & Zara Home), some online ordering, and then picking up the rest of the accessories from around her home, we were done!
Check out her new and improved space…
To be honest, I was surprised to see tan colored walls in her dining room since the rest of her house had cool and warm grays as well as whites all over. So we made the decision to stick to the existing color palette in her home, and went back to a gray and white scheme.
While we could’ve also gone with other colors that complement the existing palette, I think the grays and whites really helped warm up the space.
What was great was that Franca actually had most of the accessories that we needed, already in her home. It’s no surprise that she wanted a shabby chic room, especially because that’s the kind of stuff she likes to buy!
For lighting, due to restrictions, we had to buy lamps rather than taking the recessed lighting option. Luckily, we were able to find some gorgeous lamps from Zara Home. Ideally, we both would’ve loved to hang some sort of a chandelier over the center of the table, but you gotta work with what you have! There were quite a few things that we probably would’ve added or bought for the space, but sometimes it’s just a matter of patience. You will eventually find what you need, but you have to wait for it.
Check out some of the adorable accessories that we bought for the space, and that were picked up from around her home.
Through this process, we also discovered Franca’s love for hearts and all things related to love! Most of these things are from “shopping” for accessories in her home 🙂 Aren’t they so cute?!

Here are some of the shopping details you might be interested in…
Picture frames for gallery wall, Large mirror, Console & Sideboard: IKEA
Illustrations on gallery wall: Designed by Franca Munoz
Chair slipcovers: ShumaHandmade
Chair pillows: The White Company
Candle stands & Lantern: Pottery Barn
Table lamps, Sideboard table runner, Sideboard gray baskets with cloth, Corner white table, Knobs for sideboard: Zara Home
Wall Paint: Jotun, Solid 2363 (darker wall) and Jotun Seashell 2499 (lighter walls)
Hope you enjoyed seeing this transformation 🙂
WANT TO SEE MORE?
Check out A Shabby Chic Home in the TDS Interiors Portfolio section of the blog for more project highlights of her living room.






















 A Living Room Makeover: Project African Chic Makeover
A Living Room Makeover: Project African Chic Makeover A Traditional Living & Dining Room Makeover: Jeddah St.
A Traditional Living & Dining Room Makeover: Jeddah St. Neda’s Home: Living + Dining Room
Neda’s Home: Living + Dining Room

abeeha imran says
loved it …. amazingly designed each n ev corner so warm n elegant n so many cool n easy ideas well.done ….
Naveen says
Thanks so much!!
Angela Rendon says
I totally love it! It is a wonderful transformation. Congrats 🌹👏
Naveen says
Thank you so much! I love it too ☺
joy Neumann says
wow…!! I need you in America when we do our home in 5 years!! little things really made a difference!! you are so talented!!
Naveen says
Thanks Joy! You’re so sweet ☺
Manal says
What a beautifully warm and lovely space. The details and pops of color add so much character. I’m in love with the space. And btw, amazing illustrations!
Naveen says
Aren’t they amazing? Franca is so talented!! 😘
Uzair says
Wow. This is brilliant. Love the colour combination in particular. Good job! 🙂
Carrie Sanal says
I believe we work for the same company as you but we are in Abqaiq. I’m wondering about the hardwood flooring. Did they let you replace the tile flooring and put in wood?
Naveen says
Hi Carrie! Because of the style of this particular house, they actually can’t use tile and have to use a wood laminate flooring throughout. They’re the modular homes and I’m not sure Abqaiq has this kind of home. However, there are quite a few places in town that will put a great looking laminate wood flooring on top of your tile so that you can remove it easily when you move. Hope this helps!